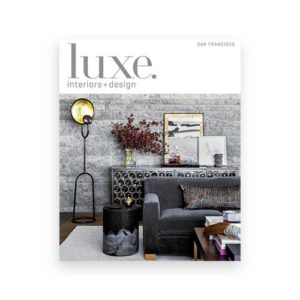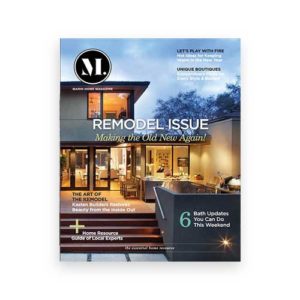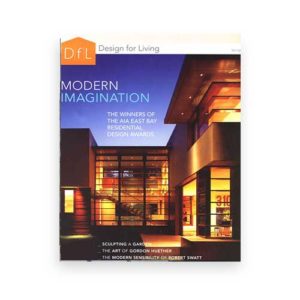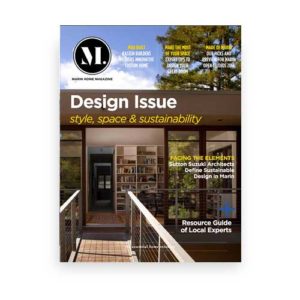Mar West
Architecture – Sean Bailey Design
Owner Representation – CMH Integrated
Interiors – The Scale Collective
Landscape – Studio Green
Structural – GFDS Engineers
This extensive remodel and addition reimagines an existing single-story, mid-century–themed residence into a modern multi-level home. The scope involves strategic temporary house shoring of the existing structure, followed by installation of soldier piles and earth shoring at the current carport.
Once stabilized, a significant excavation will be performed to accommodate a 14-foot-tall retaining wall spanning the full width of the residence, creating the foundation for a new garage and accessory dwelling unit (ADU) at the newly formed lower third level.
The existing outdoor carport will be transformed into conditioned living space, seamlessly integrating with the upper levels of the residence. A custom steel stair element will provide vertical connectivity and serve as a striking architectural feature.
The result is a home that honors its mid-century origins while embracing a modern aesthetic, blending structural ingenuity with timeless design.



