- New Construction
FEMA House
FEMA HOUSE
This project involved the demolition of an old 1500 SF home and all new construction of 3 detached structures. A garage and guest quarters, a living and bedroom wing, and a raised kitchen and dining space. The raised kitchen dining area creates a great place for entertaining with views of the ocean as well as meets FEMA requirements for Stinson Beach. Breakaway panels were installed underneath the raised FEMA portion of the house, allowing for the rising sea levels and potential storm surge.
Project Gallery
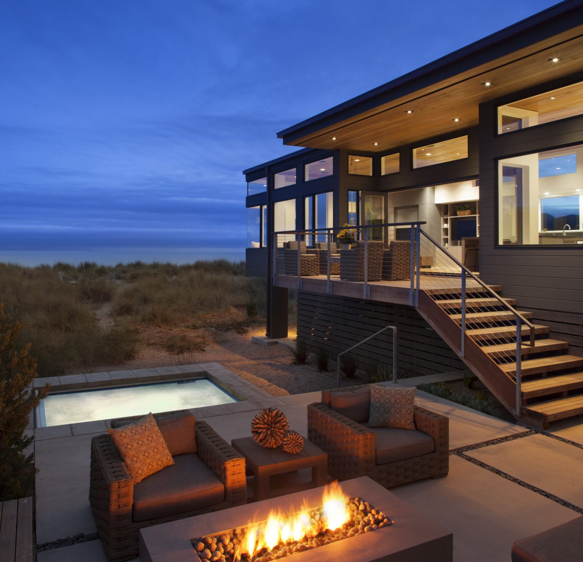
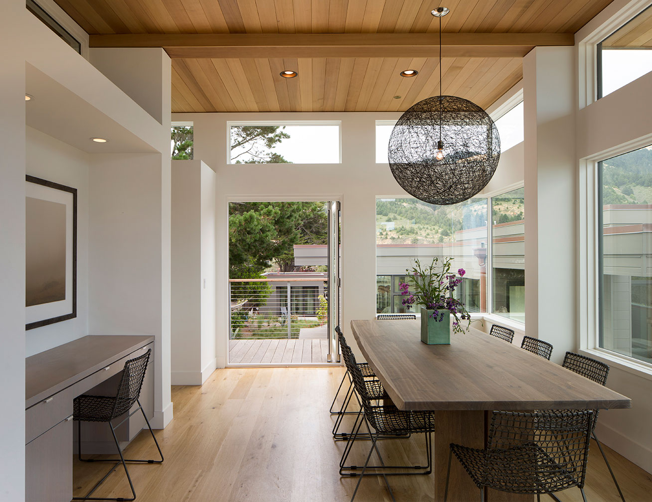
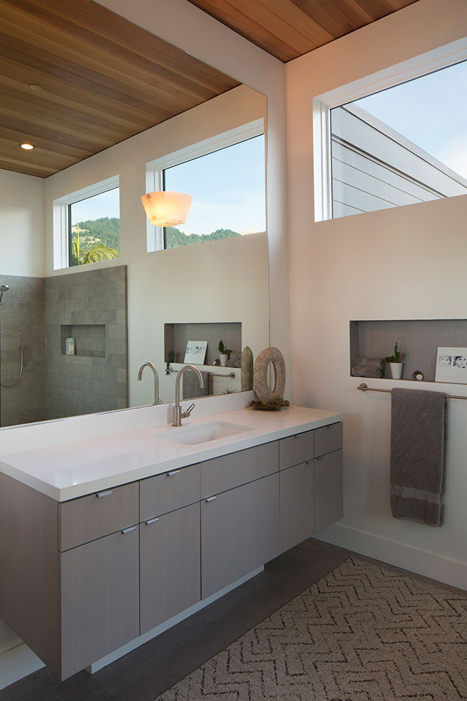

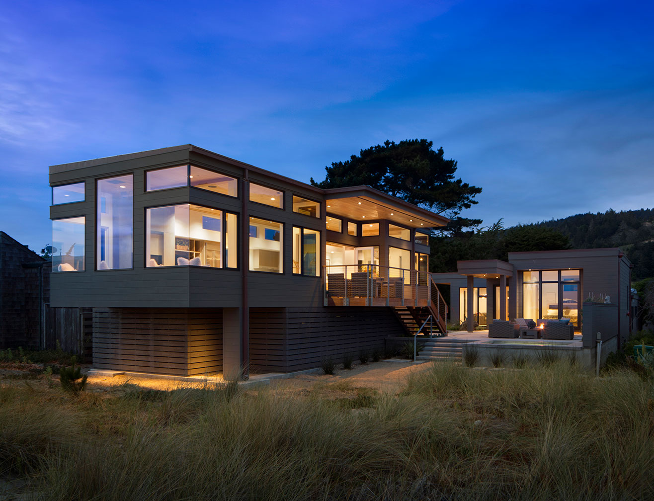
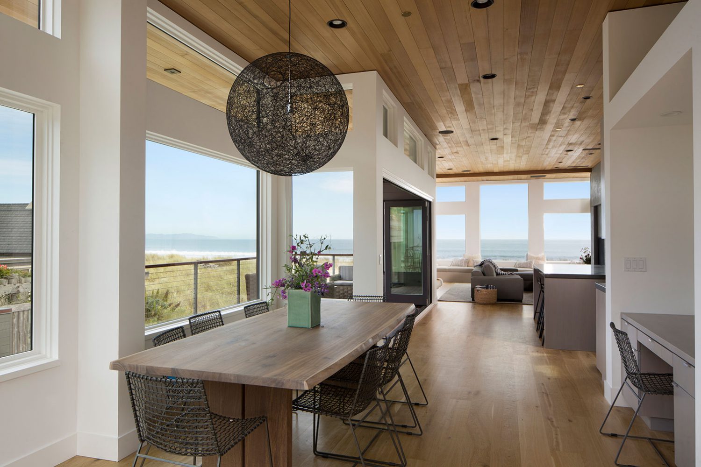

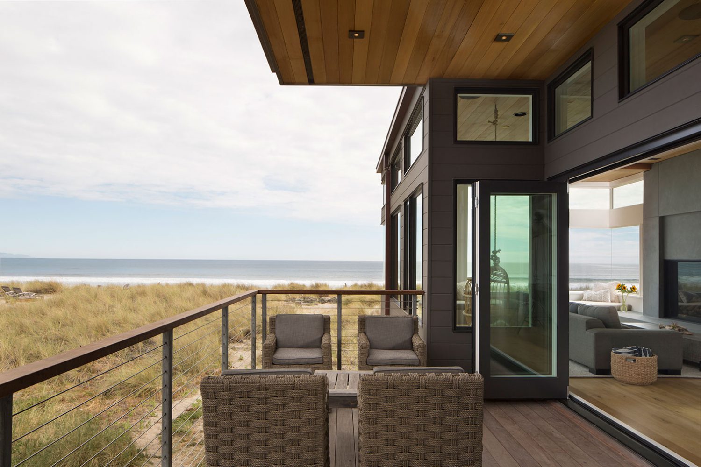
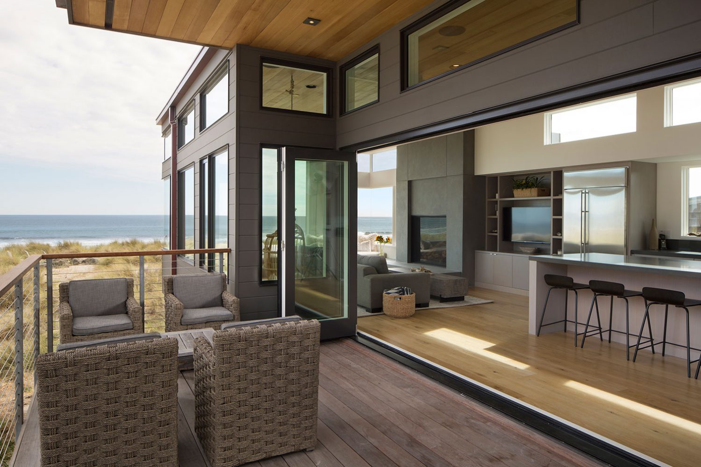
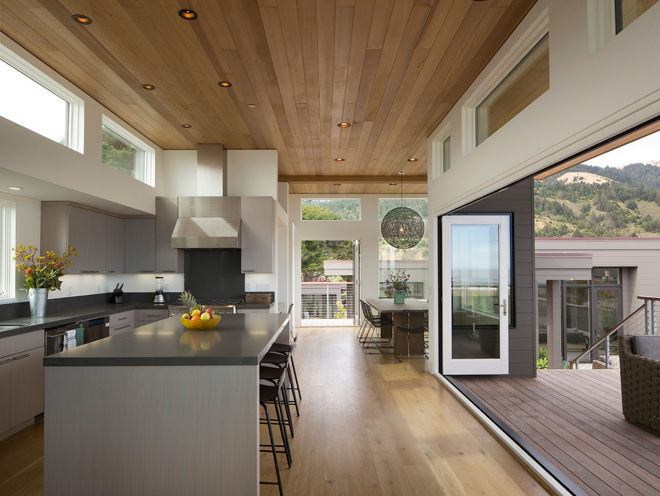

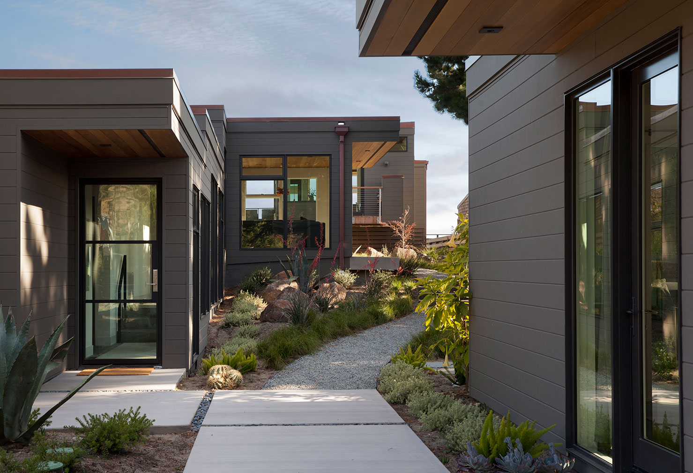
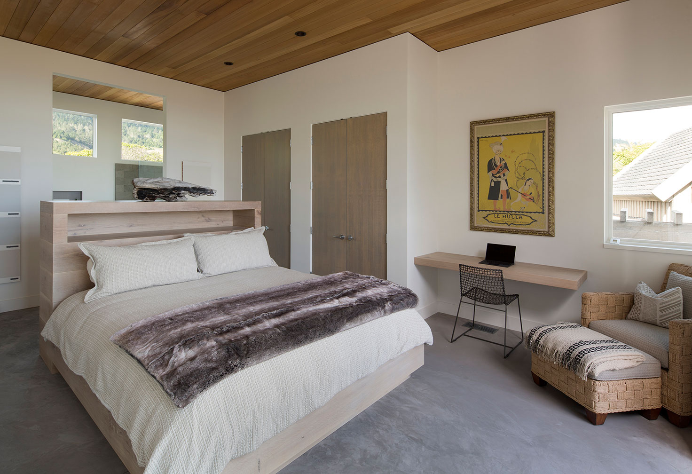

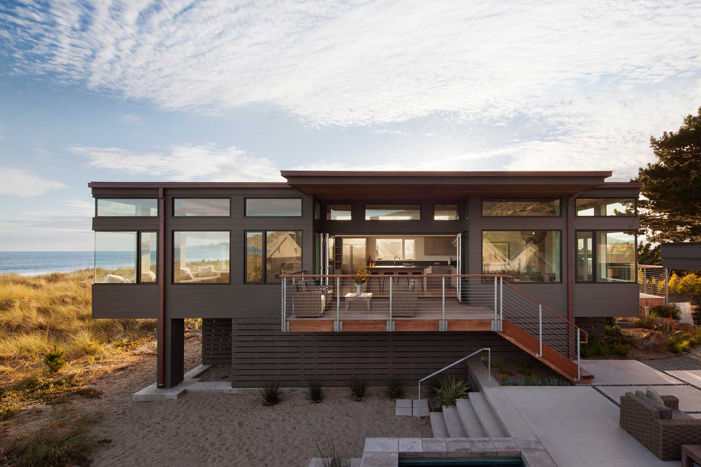
Location
Stinson Beach, California
Project Nature
New Construction
Awards + Press

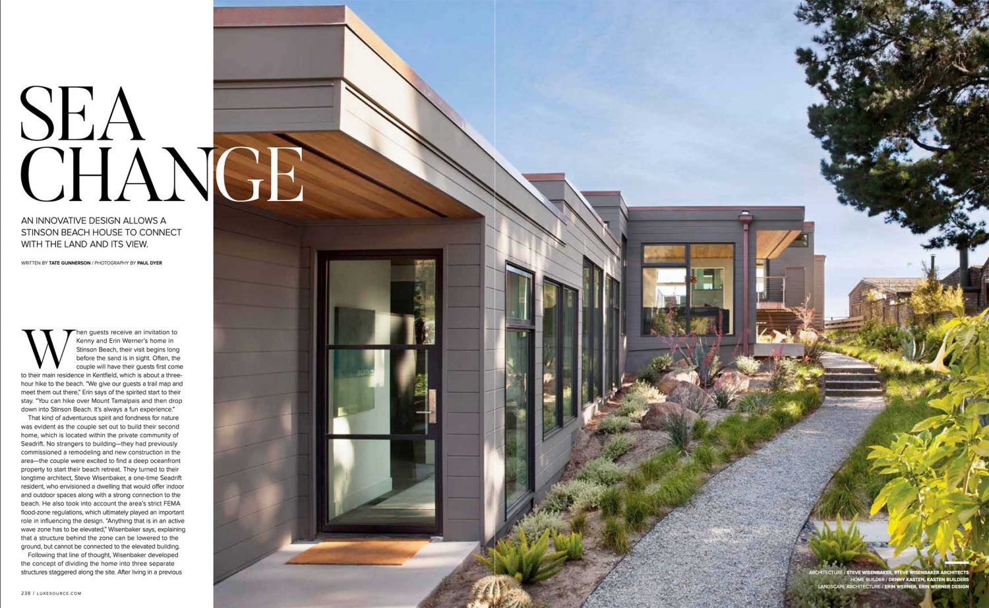
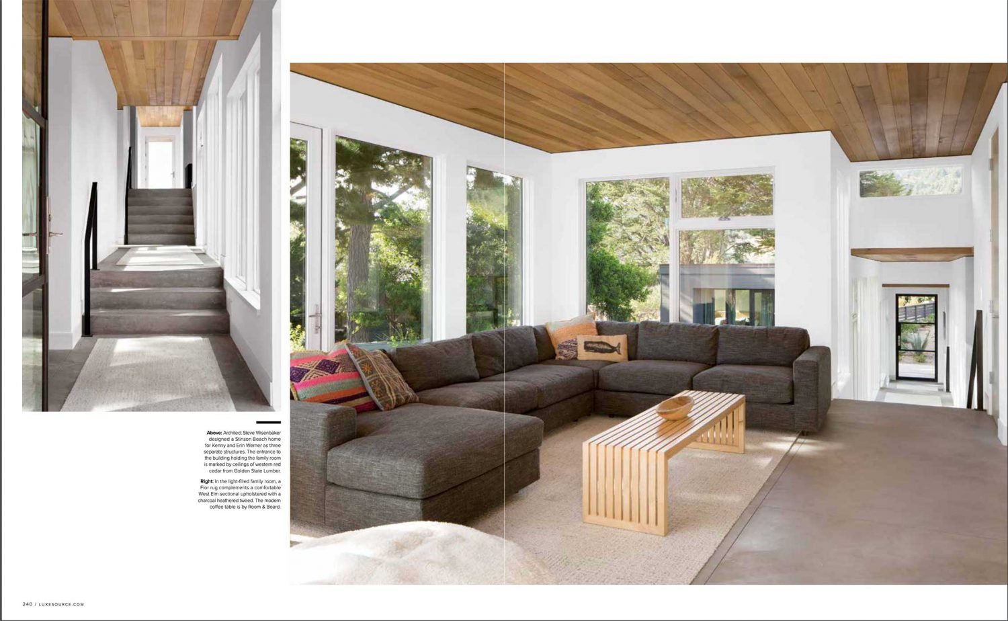
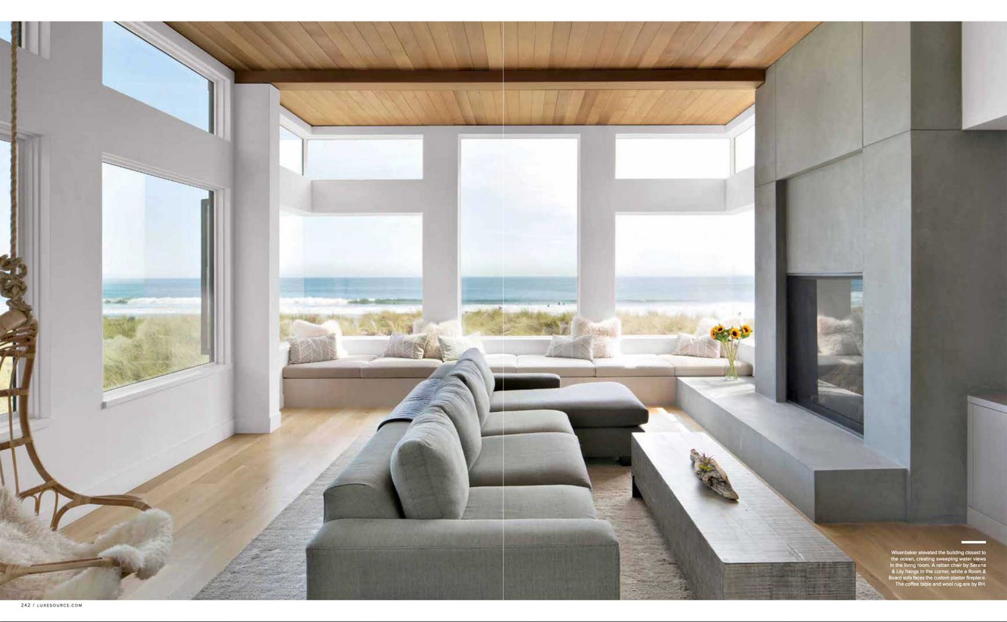
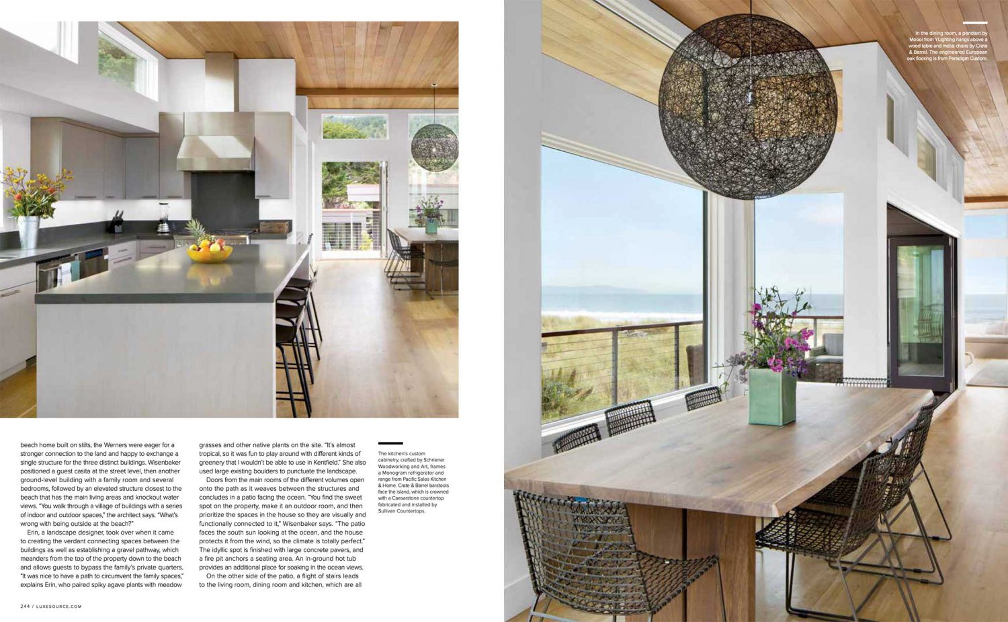
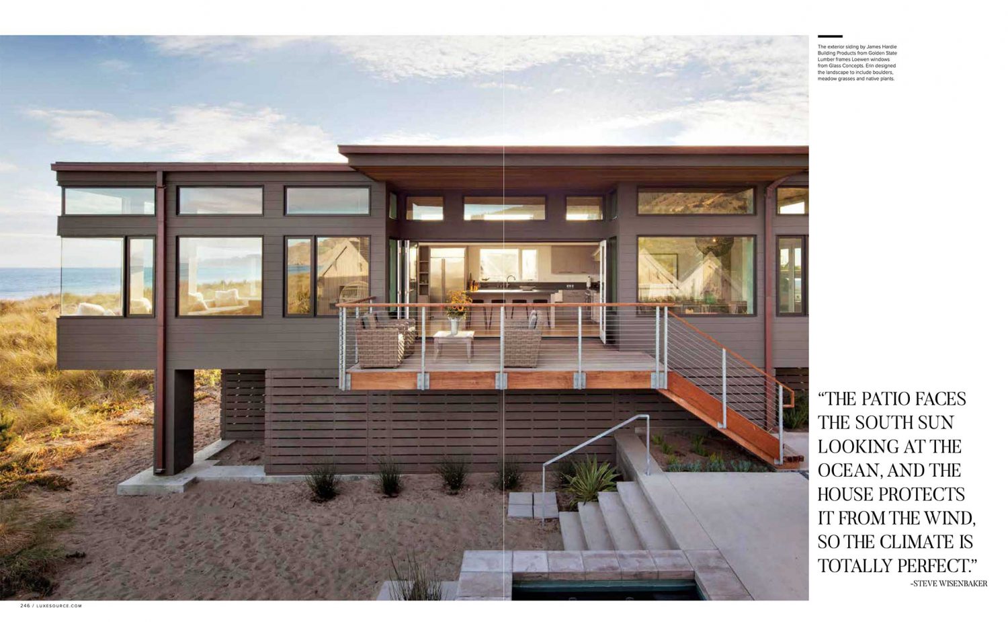
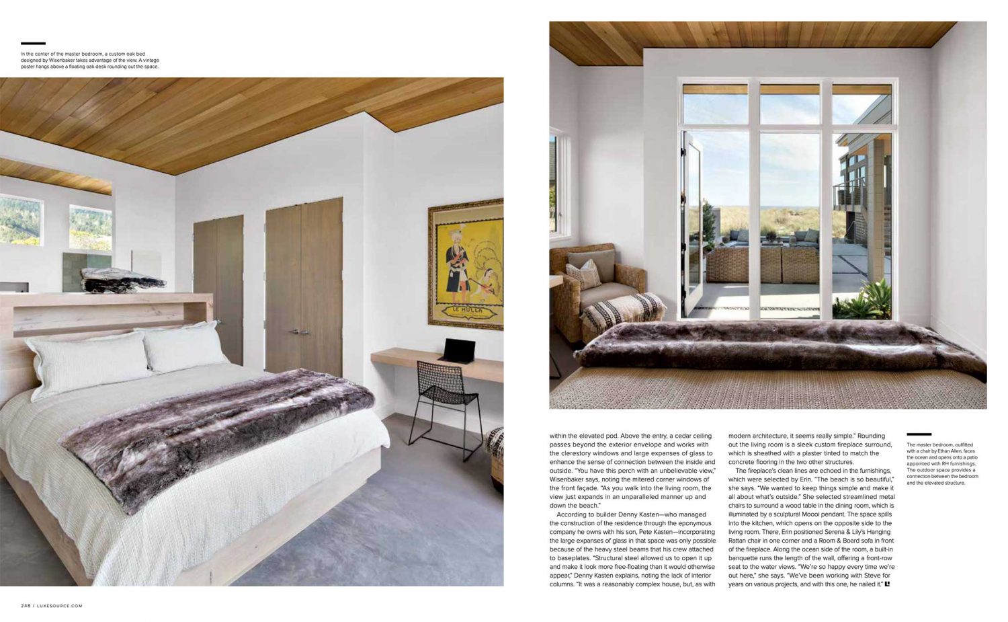
Kasten Builders exceeded our expectations in every regard. They not only were diligent and responsive at every step of the way, but brought an exceptional level of experience and creativity to the multitude of refinements that bridges the gap between our concept and completion of the project. We were lucky to be able to work with Kasten Builders!