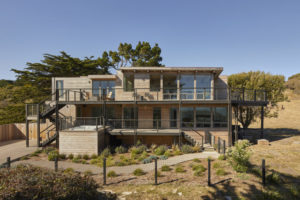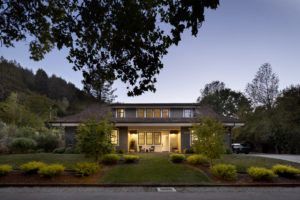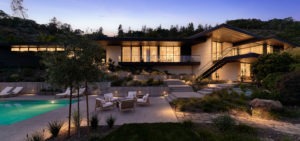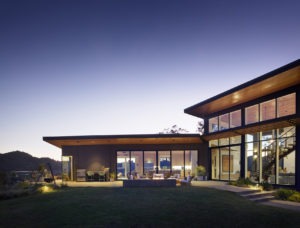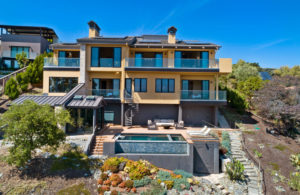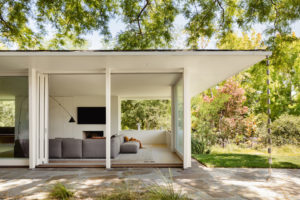
- New Construction
Goodhill
GOODHILL
For a dramatic site commanding expansive views from a hilltop in Marin County, the clients assembled a tried-and-true team for this ground-up build. Kasten Builders had worked with Steve Wisenbaker Architects on a previous build for this same couple, so the project was defined by a strong sense of camaraderie, alignment of goals, and proven collaboration styles from the start.
Wisenbaker’s design called for replacing an existing house with a south-facing modern home of two primary volumes of glass and dark stained wood siding. Both of the main masses have shed roofs angled up to emphasize the views, one facing south toward San Francisco, the other looking south and west toward Phoenix Lake and Mount Tamalpais. A low third volume angled back toward the driveway houses the garage.
The central structure containing the entry is double height, its glass pivot door and clerestory windows creating a lantern effect at night. Inside, the space is dominated by a floating staircase whose thick oak treads ascend a structural steel stringer to the bedrooms above. Oak floors, hemlock soffits and white drywall create a light, bright interior. Of particular interest is the second-story primary bedroom suite, which enjoys a private balcony carved out of the main volume of the house.
The project included a pool, detached poolhouse/guest house and a detached gym. In addition, we poured the foundation for a prefab work studio that the client, a landscape designer and contractor, erected herself. Systems include Loewen windows and doors, photovoltaic solar panels on the roof for the house and pool, and, in the event of fire, a high-pressure pump and firehose. In collaboration with Erin Werner Design, the extensive outdoor program — pool hardscape, retaining walls, a patio with built-in firepit, and a deck with glass railings — takes full advantage of views encompassing Phoenix Lake and Marin County’s vast expanses of parks and protected lands.
This new 6,000 SF residence on Mill Valley was completed in September 2011 and is clad in copper siding. The project was extremely challenging due to site constraints and a complex foundation and site plan. The driveway had to be widened in order for concrete trucks to access the site and our foundation sub is credited for what he called “the most difficult foundation plan yet”. Fire safety and protection was a driving force behind the design and construction of those home. Exposed panelized formed concrete makes up the first level with the 2nd floor in copper siding and the 3rd in integral color smooth stucco. No expense was spared on this the client’s 4th and final custom residence.
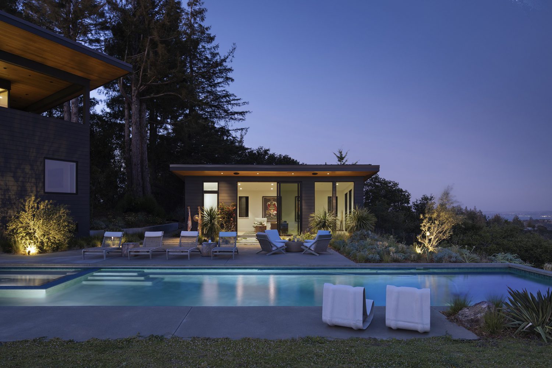
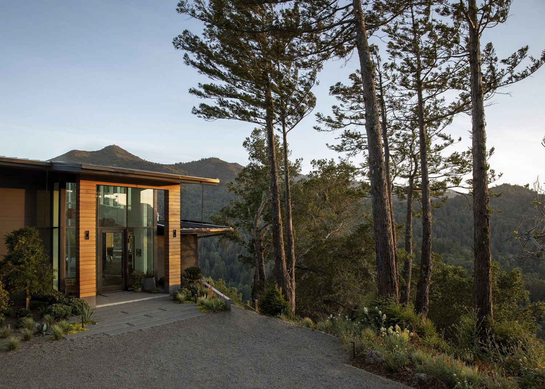
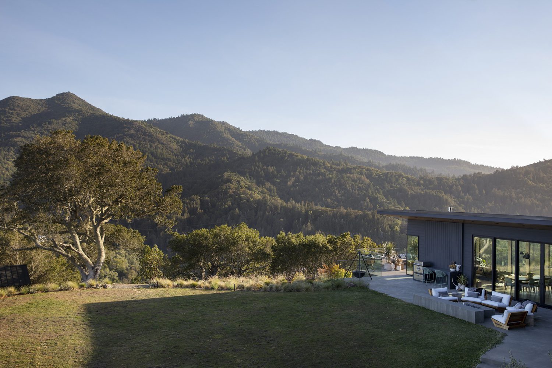
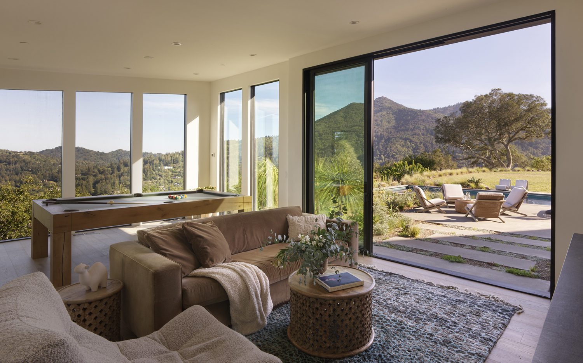

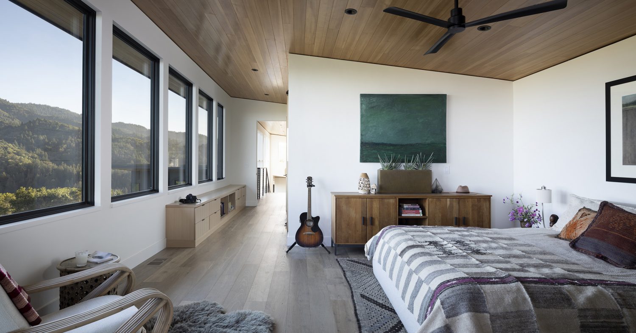

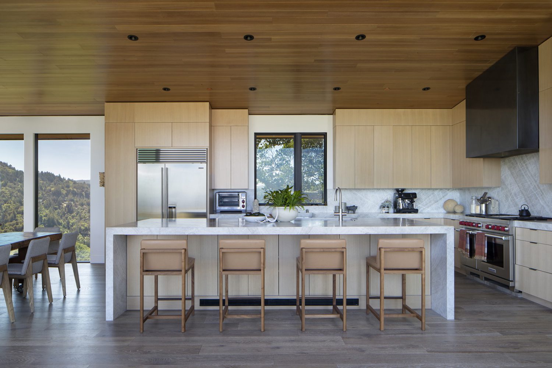

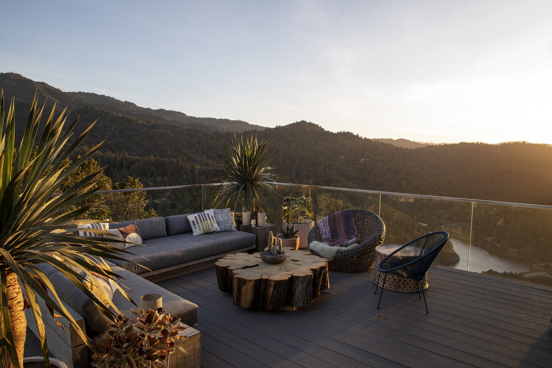

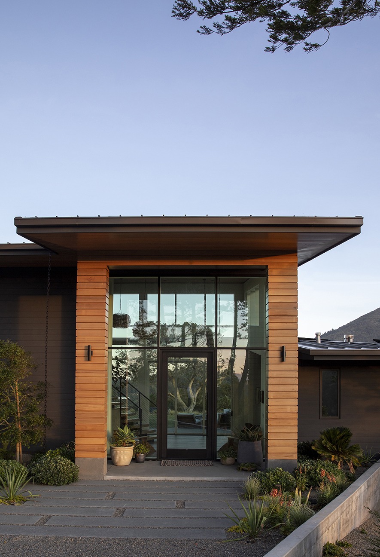
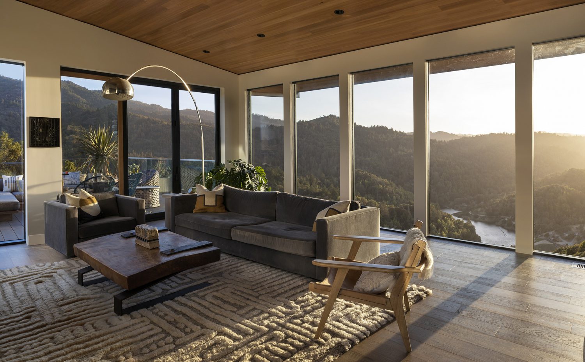
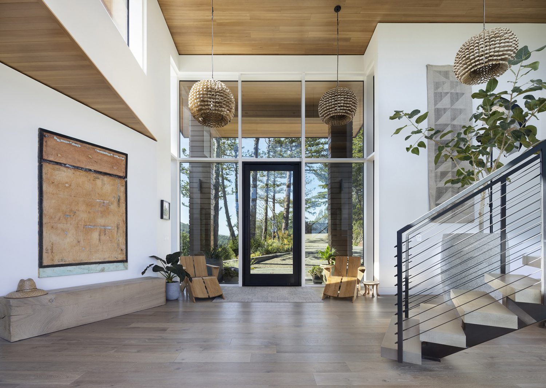

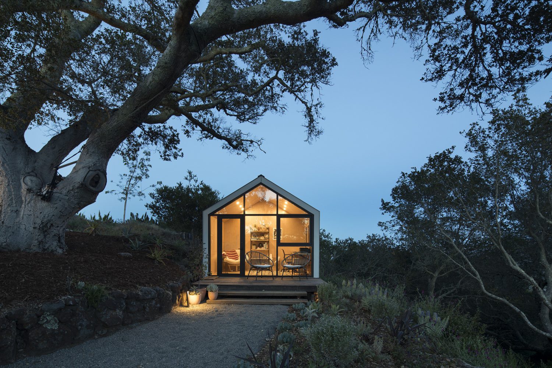
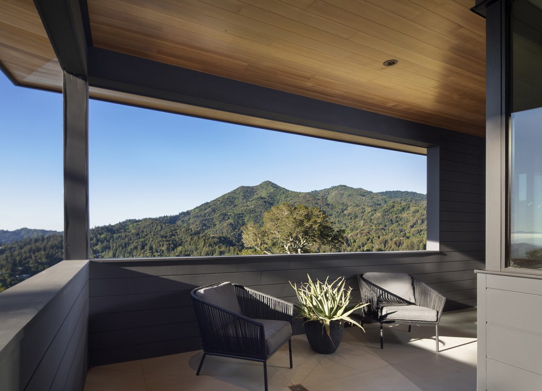
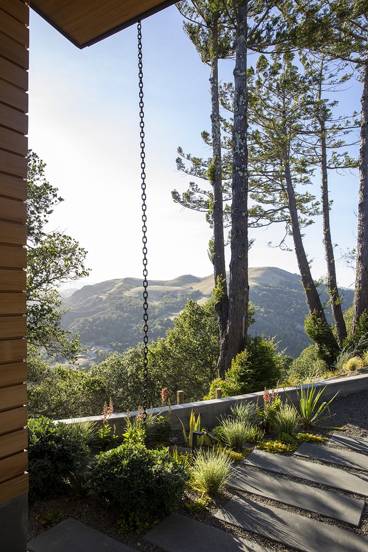
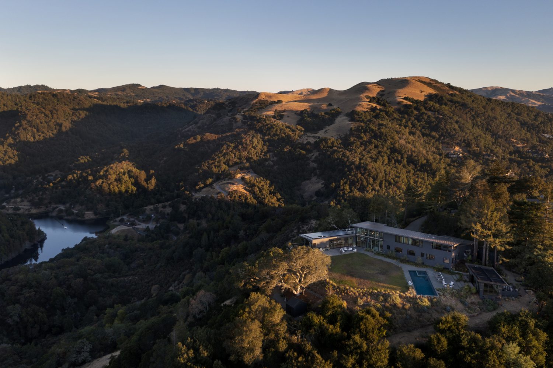
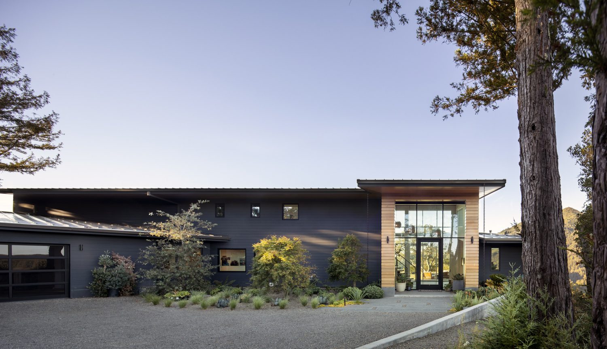
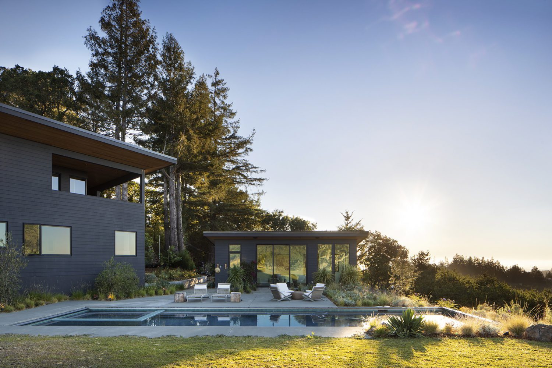
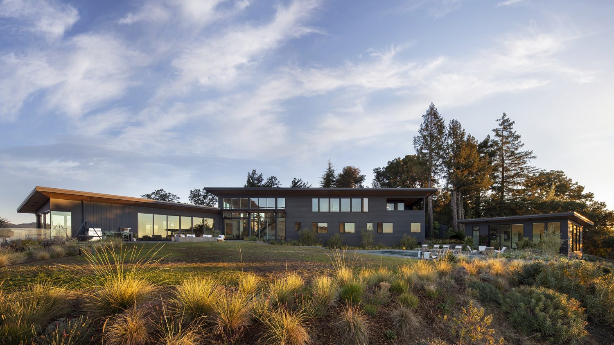
Location
Kentfield
Project Nature
New Construction
My firm, CCS Architecture, worked with Kasten Builders, the contractor on the Martin House. This new home was a challenging project to build due to its steep site, modernist design, and the high expectations of the client. Kasten rose to the challenge and built a great house. Denny and his team were always a pleasure to work with, and I would work with them again on any scale project.
