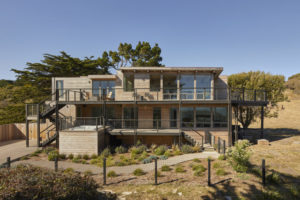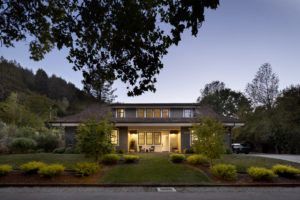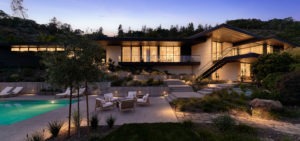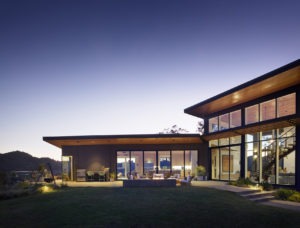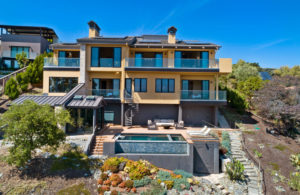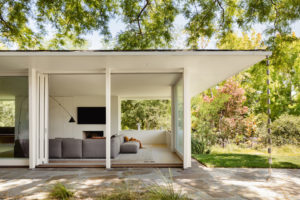
- New Construction
Ross
ROSS
This new 6,000 SF residence on Mill Valley was completed in September 2011 and is clad in copper siding. The project was extremely challenging due to site constraints and a complex foundation and site plan. The driveway had to be widened in order for concrete trucks to access the site and our foundation sub is credited for what he called “the most difficult foundation plan yet”. Fire safety and protection was a driving force behind the design and construction of those home. Exposed panelized formed concrete makes up the first level with the 2nd floor in copper siding and the 3rd in integral color smooth stucco. No expense was spared on this the client’s 4th and final custom residence.
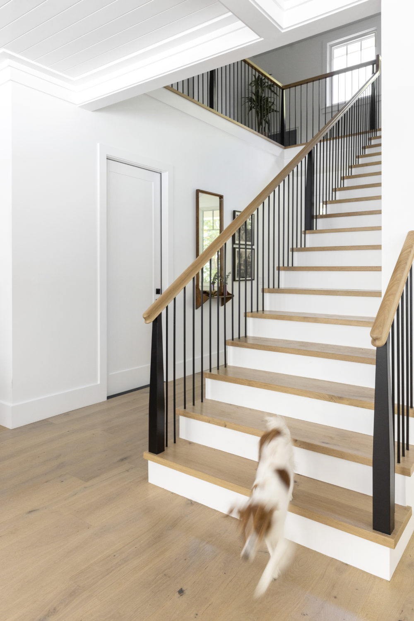
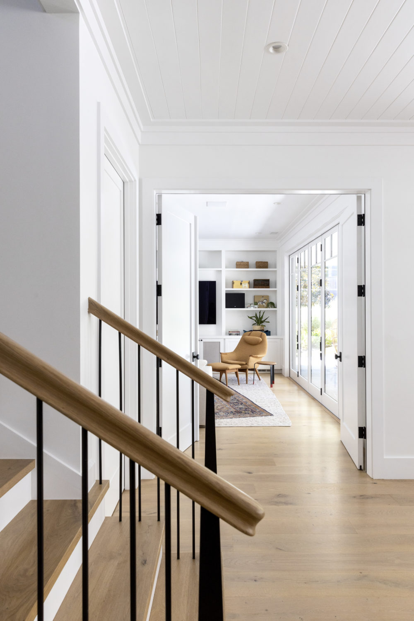
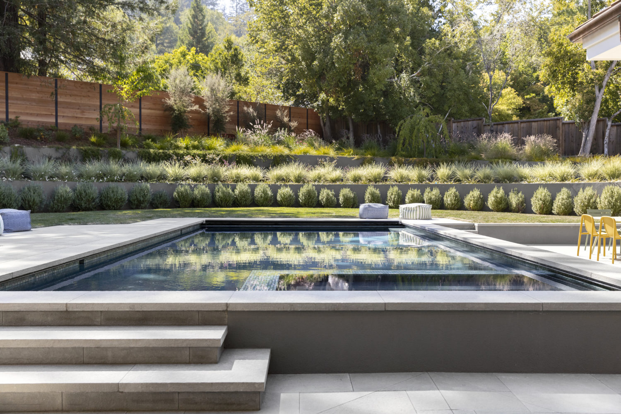
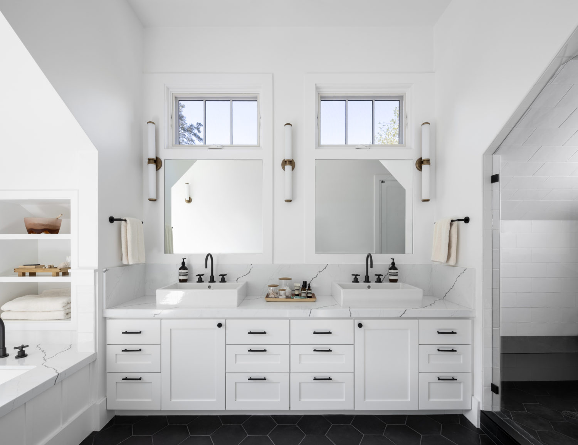
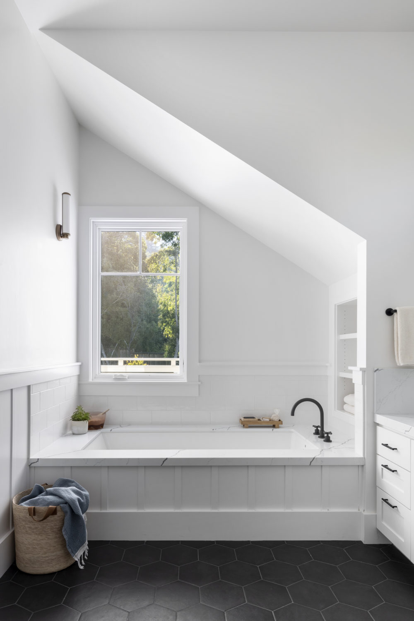
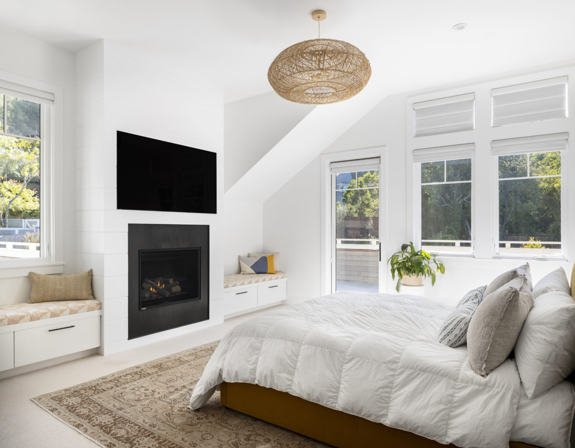
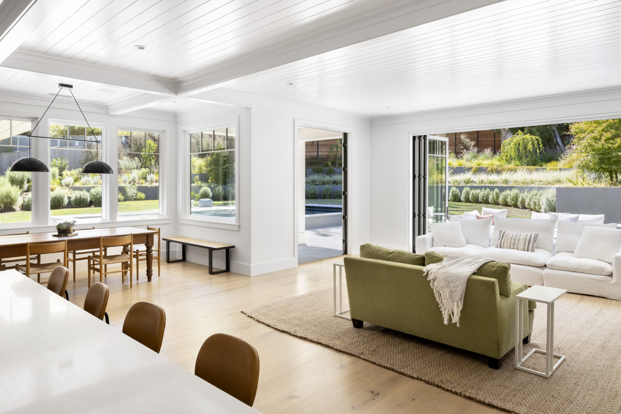
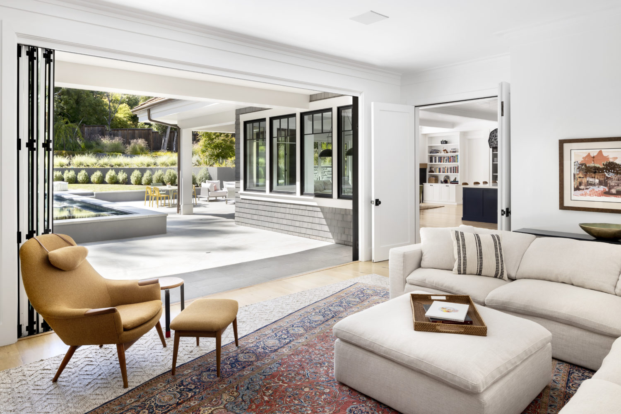
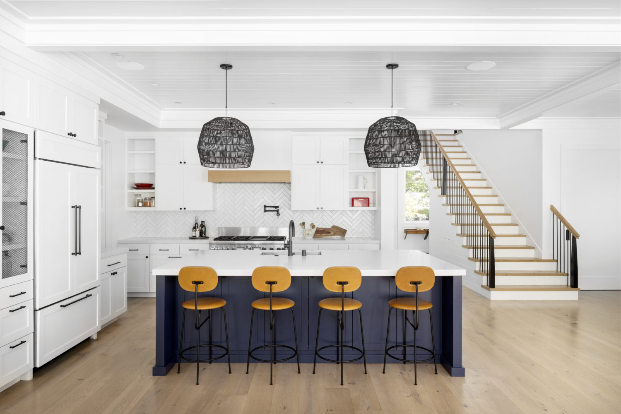
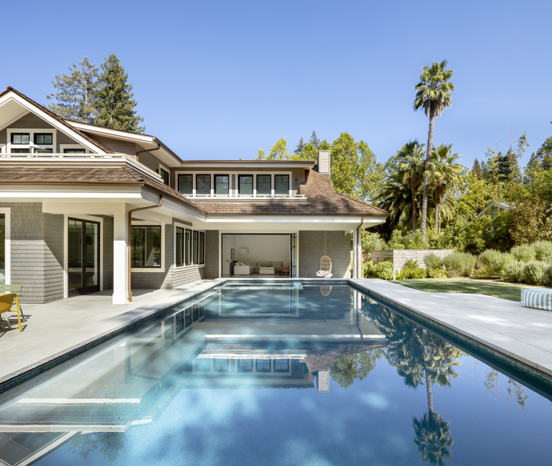
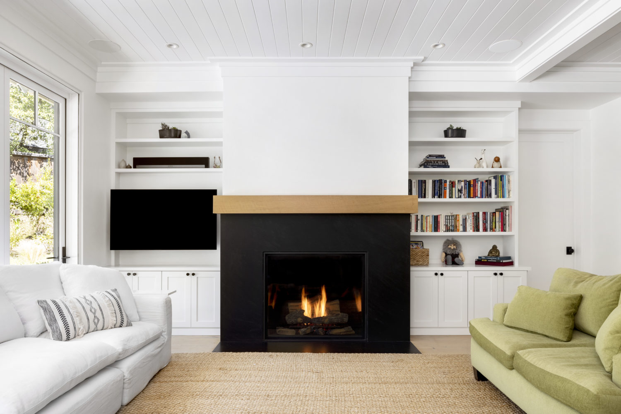
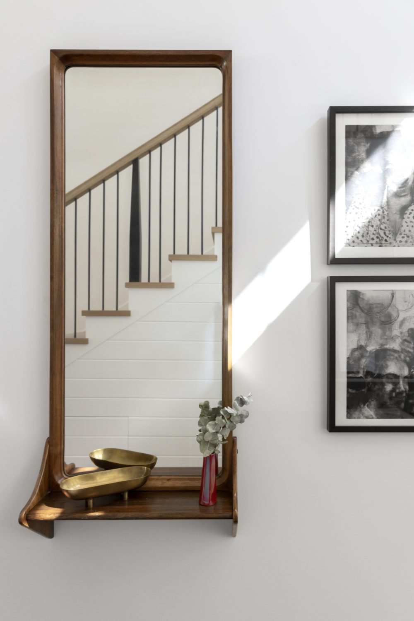
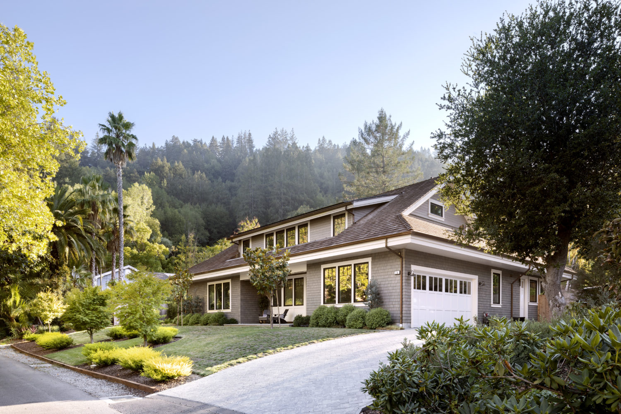
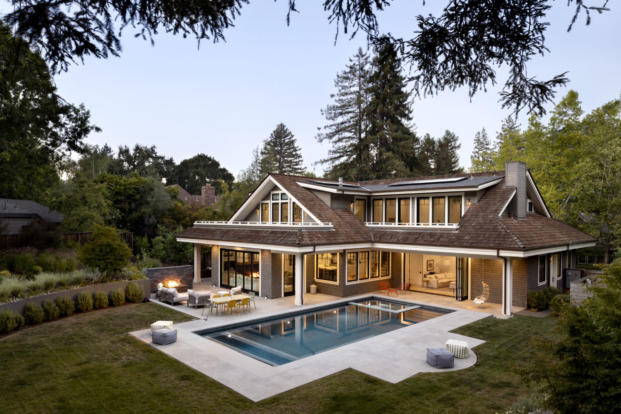
Kasten Builders treat you like family, are fair and trustworthy, and care deeply about the quality of their work. What more could you want?
Kasten Builders is on our shortlist for their excellent work, customer satisfaction, on budget, and on time performance. We always look forward to working with them!
