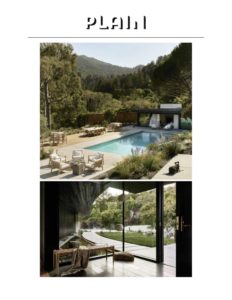- Remodel
Lands of Aiko
LANDS OF AIKO
Our clients had purchased a home on 1.5 acres near the base of Mount Tamalpais in Kent Woodlands; they came to us to help build the team that would make their dreams for the property a reality. During a one-year pre-construction period (and while the clients were still living in Singapore), as we worked in tandem with Swatt Miers Architects, the owners’ wish list was explored, refined and ultimately simplified before construction began.
The two-level structure enjoys unobstructed views of San Francisco Bay to the east and to Mount Tamalpais to the west. It was surrounded by stunning gardens and mature vegetation for the utmost in privacy within the neighborhood. The existing house was extensively remodeled and the lower level expanded to 6,500 square feet of stained cedar, stucco, glass, steel, travertine, and, in a nod to modern Asian style, Quantum window systems with vertical wood slats on either side of the front door. The home’s interiors reveal a high degree of refinement and precision craftsmanship in woodwork, tile and key moments of transition. These include an interior hallway with dark wood slats on one side — a nod to the Japanese wood treatment technique called Shou Sugi Ban — and in the primary bathroom, delicate wood-slatted sliding doors by the vessel tub that can be fully opened to nature. During construction, the project took on a design-build character as two suggestions from Aiko, the wife — to add a window in the dining room to frame a magnificent tree and install a skylight in the kitchen to bring in light —were implemented mid-construction. Both were the right moves.
What’s unusual about this project is the extent of the structural steel, in overhanging roofs and cantilevered decks with glass rails which emphasize the building’s horizontal lines. When viewed from inside, these overhangs pull the eye outside. External staircases, both steel and board-formed concrete, link the levels and connect to the grounds in a way that further highlights indoor/outdoor connectedness. The home’s deliberate siting between majestic trees, and the care we took to protect them, furthers this goal, as does the new poolhouse, refurbished pool, and koi pond integrated into the arrival sequence.
Aiko and her family, clients who are now friends, say our time working together on this home was a once-in-a-lifetime experience. With visionary clients and a dream team — Swatt Miers Architects’ Robert Swatt and project architect Tricia Alesii, Aiko’s sister Momoko Morton of Naka Interiors, and Huetil Landscape Architects — we can definitely say the same.
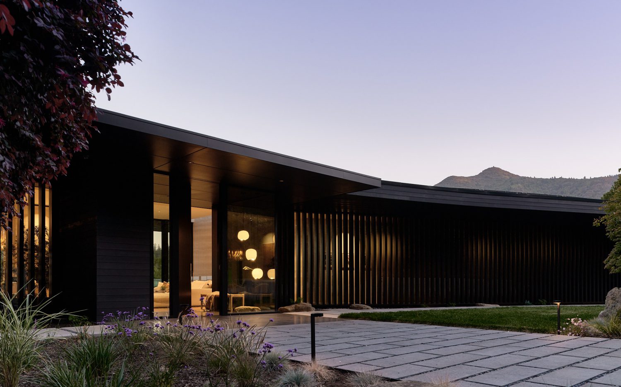
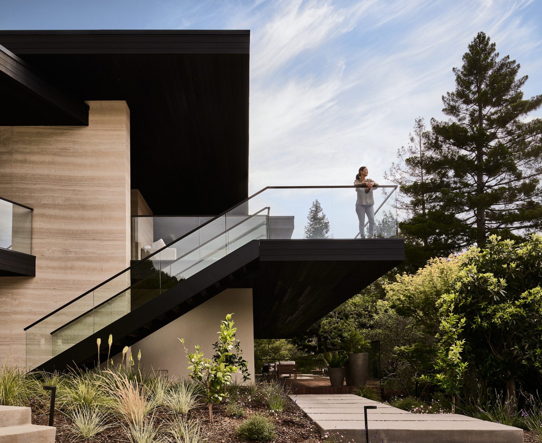
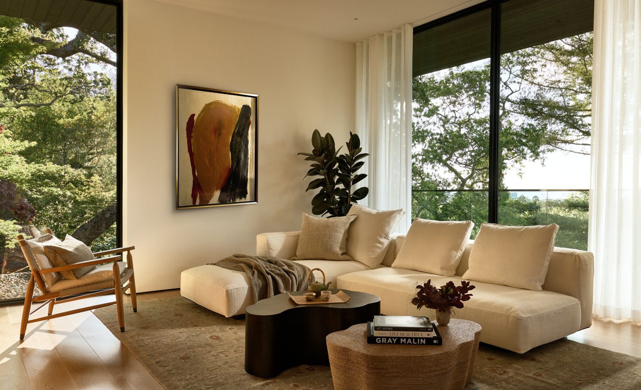
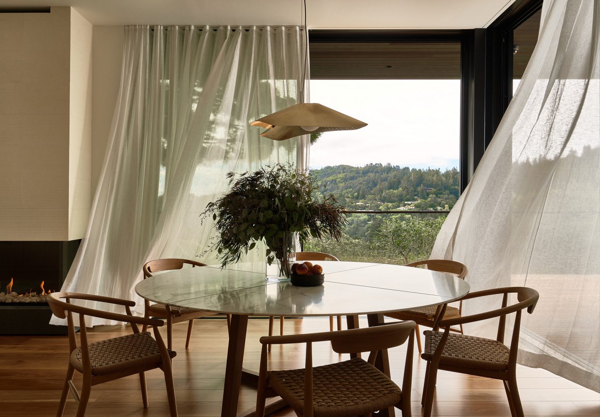
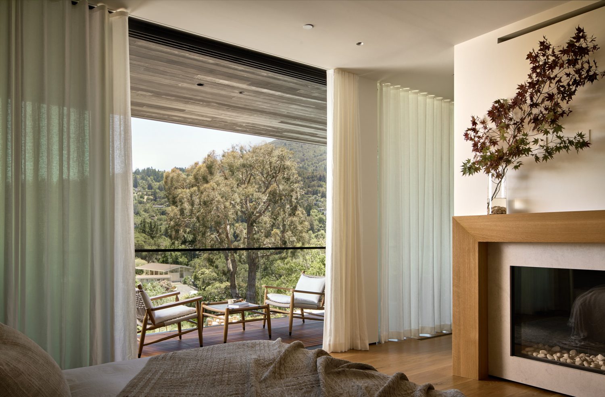


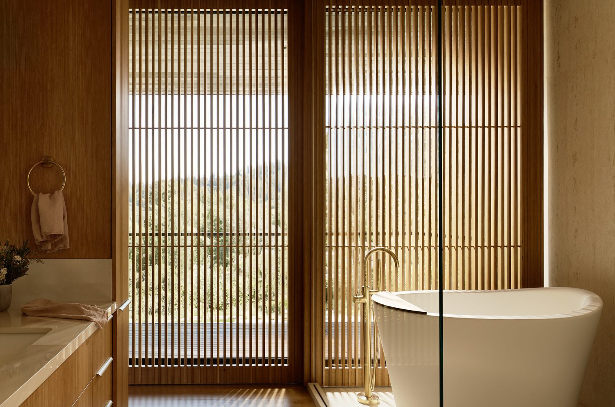

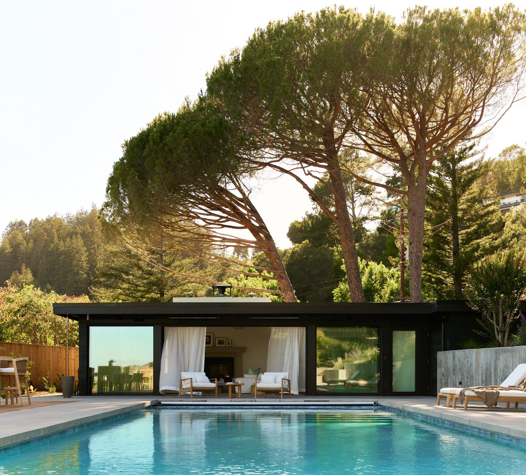
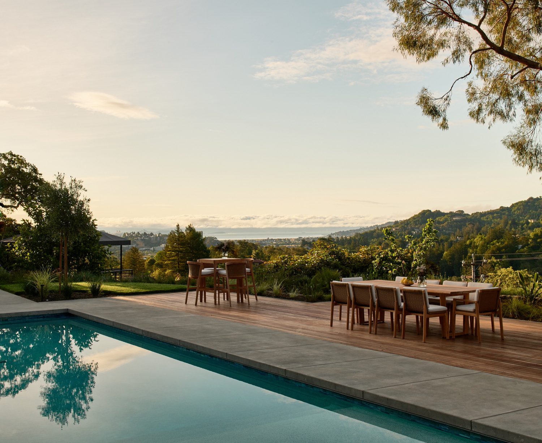
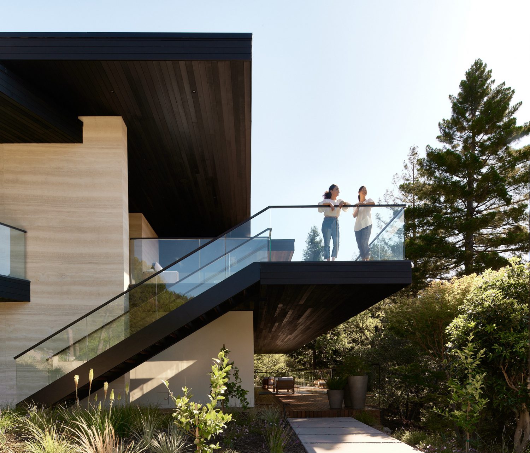
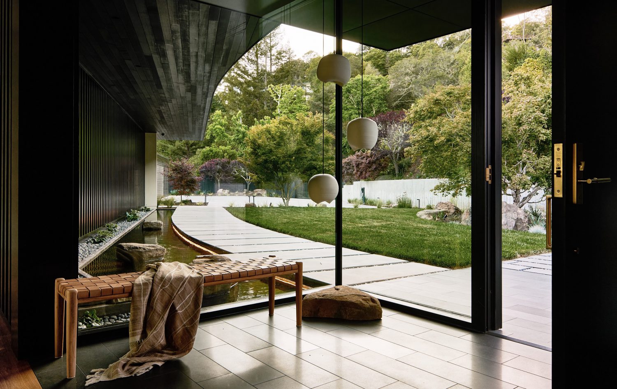
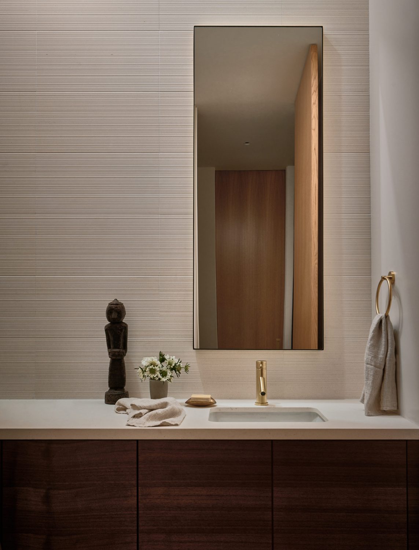
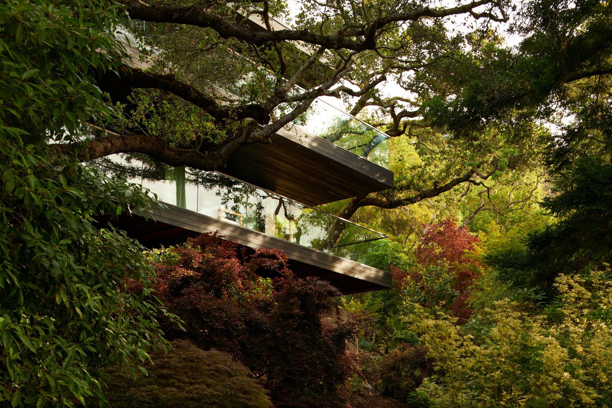
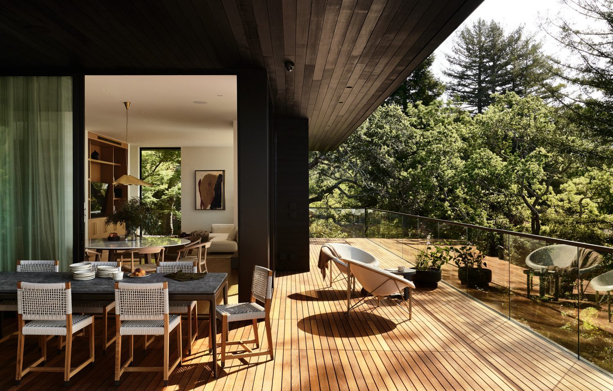
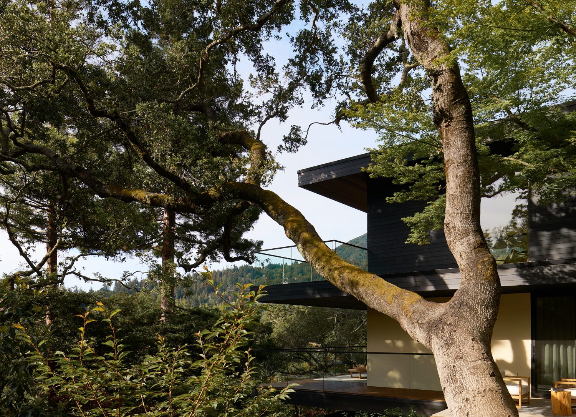
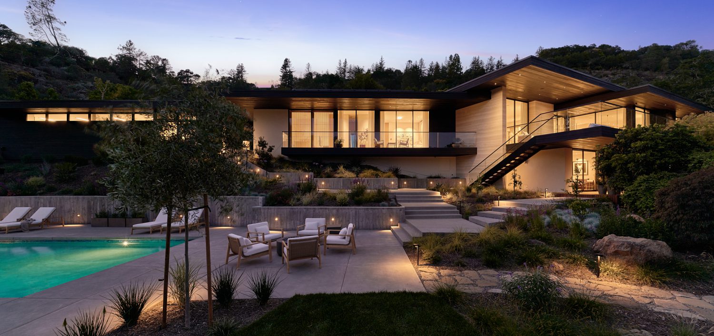
Working with the Kasten team of professionals to create this exquisite home was a once-in-a-lifetime experience. The professionalism, dedication, attention to detail, and sheer expertise of their respective crafts was truly awe-inspiring. To us, they are now like family.
Kasten Builders professionalism, craftsmanship and attention to detail made teaming with them on Lands of Aiko a truly great experience for all involved. They really care about the quality of their work and making sure that both the owner and architect are happy, creating a finished project that is true to the architect's design and meeting, or exceeding, the owner's expectations. Pete, Denny, and the whole crew at Kasten Builders were a pleasure to work with and we look forward to teaming with them again in the future.
Location
Kentfield
Project Nature
Major Renovation & Addition

