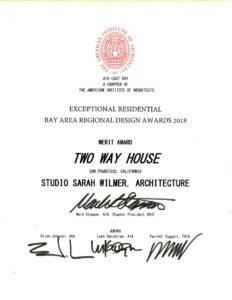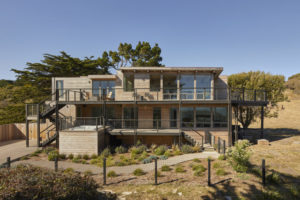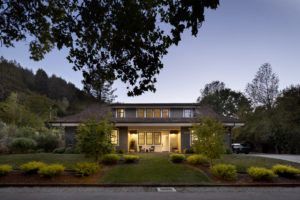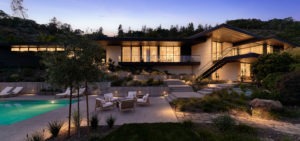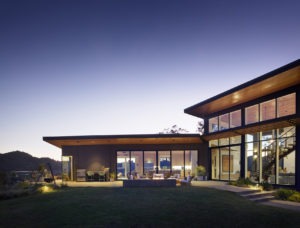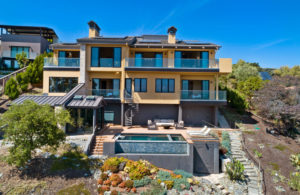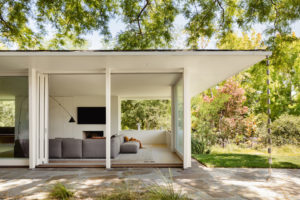
THE TWO WAY HOUSE
This project involved a full renovation of the existing 3250 SF residence along with a three-story addition, adding 1335 SF at the rear of the property. Some of the home’s more traditional interior trim elements were recreated to pay homage to its past while also integrating more modern detailing throughout. A small second phase remodel entailed adding another bedroom and a glass floor system over the main staircase.
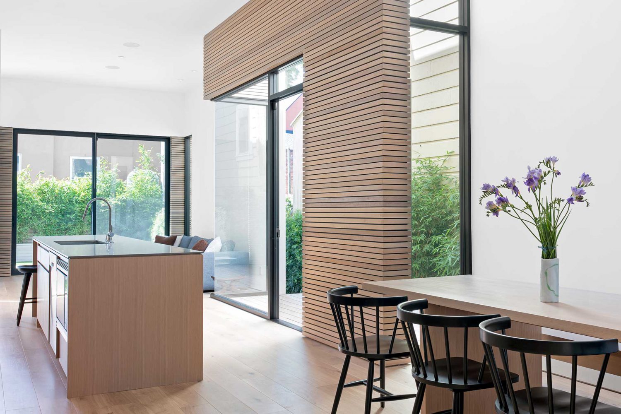
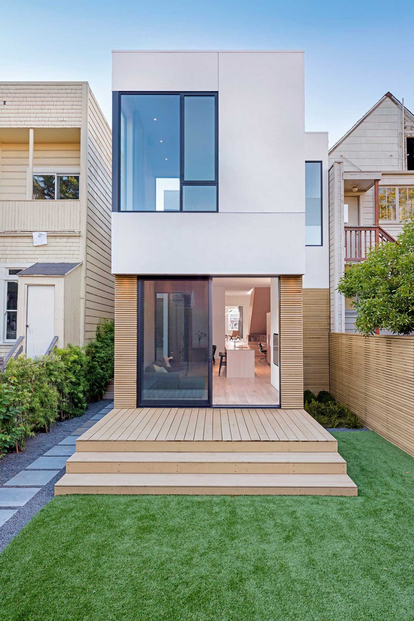
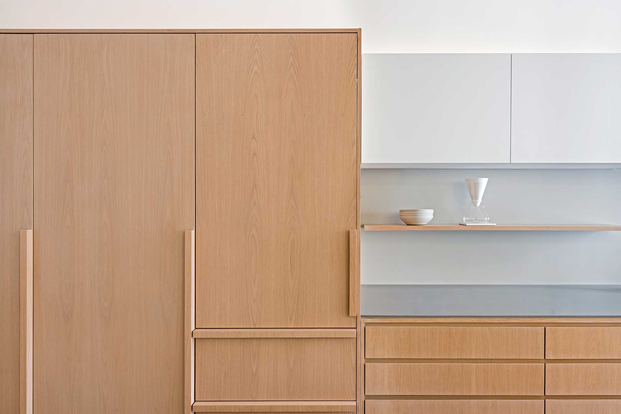
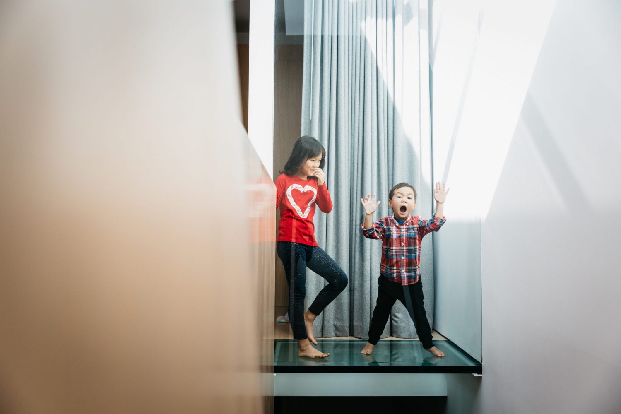
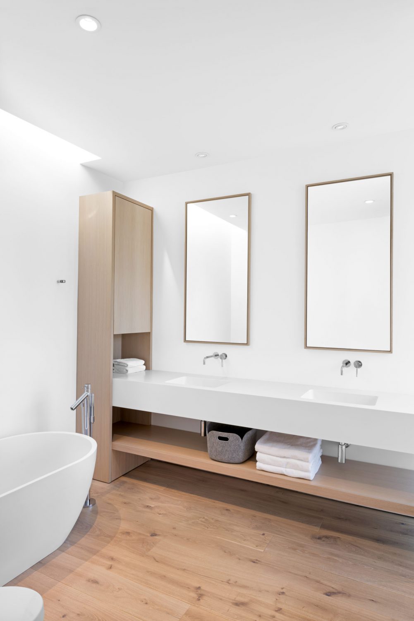
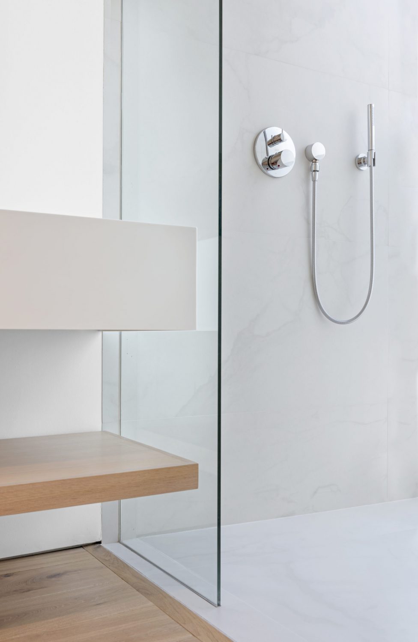
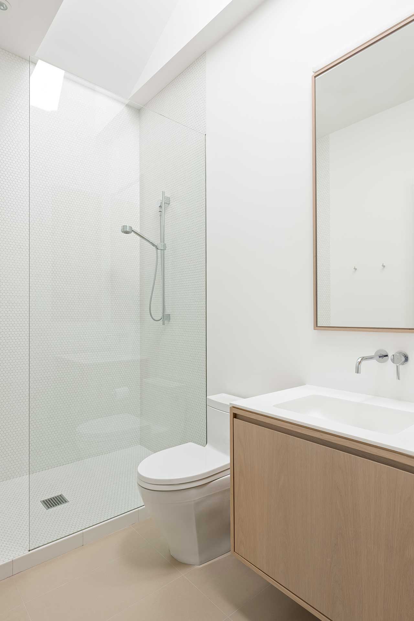
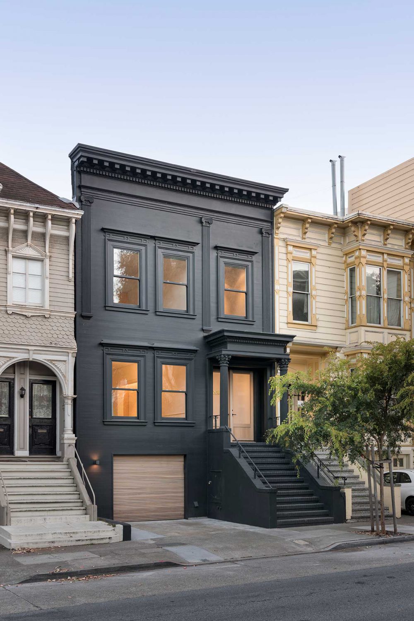
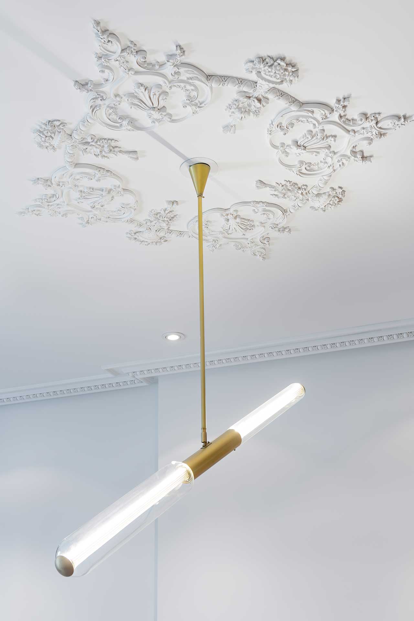

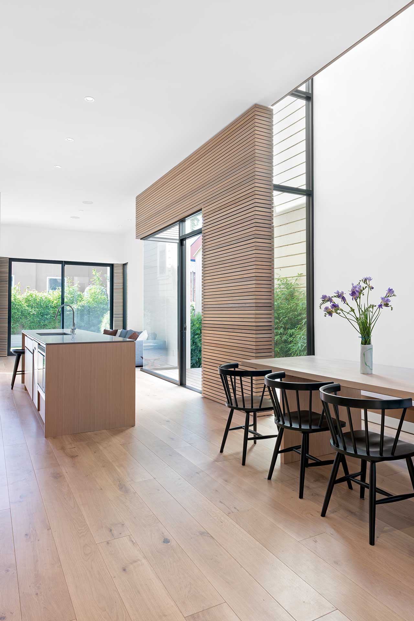
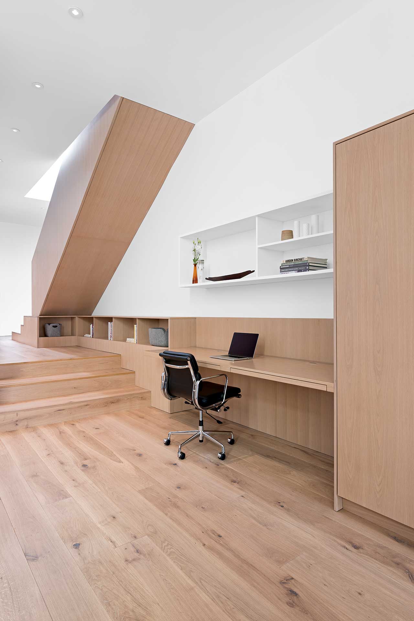
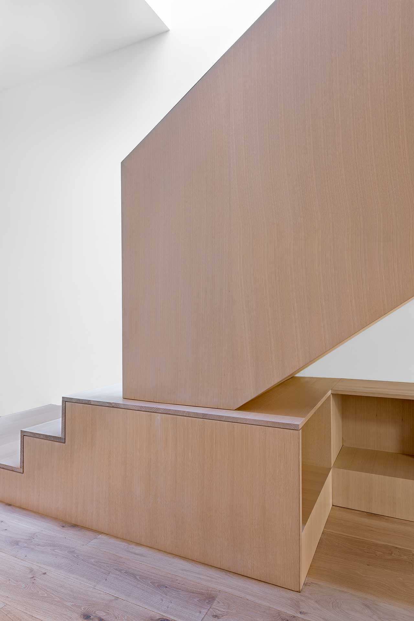
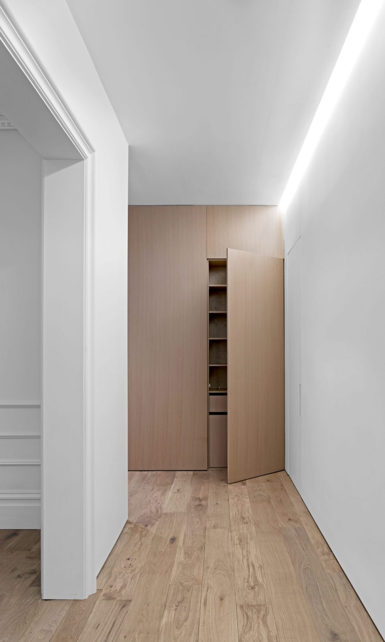
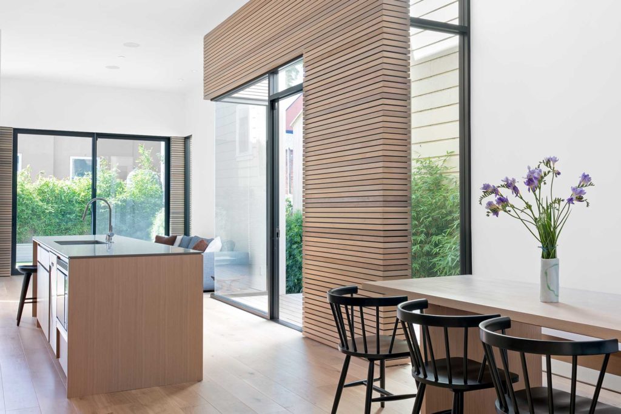
Location
San Francisco, California
Project Nature
Custom Renovation
The Kasten Builders team was a true pleasure to work with. The residence they built for us in San Francisco’s Pacific Heights neighborhood, The Two Way House, required a lot of attention to detail, material selection and technical execution. They came through in spades with a foreman who cared about giving us quality craftsmanship and who was a pleasure to work with. Kasten Builder’s sub contractors were also great. The cabinetmaker, electrician and tiles setter all listened to and teamed with us to provide our client with a beautifully built home. Our clients are very proud of their home and I look forward to working with Kasten Builders again
The Kasten Builders team is pleased to share the news that one of their recent remodels, the Two Way House, has won an award from the American Institute of Architects.
